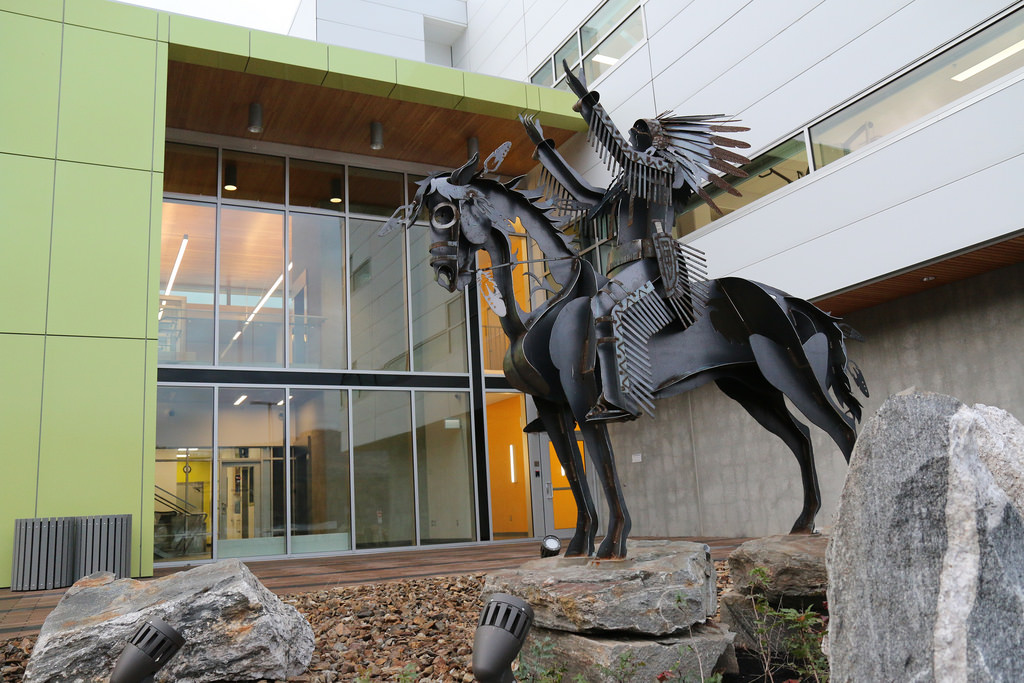Okanagan Correctional Centre Landscape Design
Oliver, BC
36 acre progressive correctional facility and advanced P3 operational model, currently the highest environmentally designed facility in North America. The landscape vision works with the spectacular regional desert capturing the spirit of place to create an enduring and resilient landscape.
The site integrates with built form while adapting to the dynamic climate extreme. Natural tones, local materials, attention to texture, and palette combine with gentle site undulations to unify the site and facility with greater landscape. The plan incorporates strategies developed within the Senkulmen Design Guidelines and master plan previously prepared by Connect Landscape Architecture.
2017 American Institute of Architects Citation Award of Excellence
Partnerships BC, Plenary Group, DGBK Architects, PCL Constructors, and the Osoyoos Indian Band






