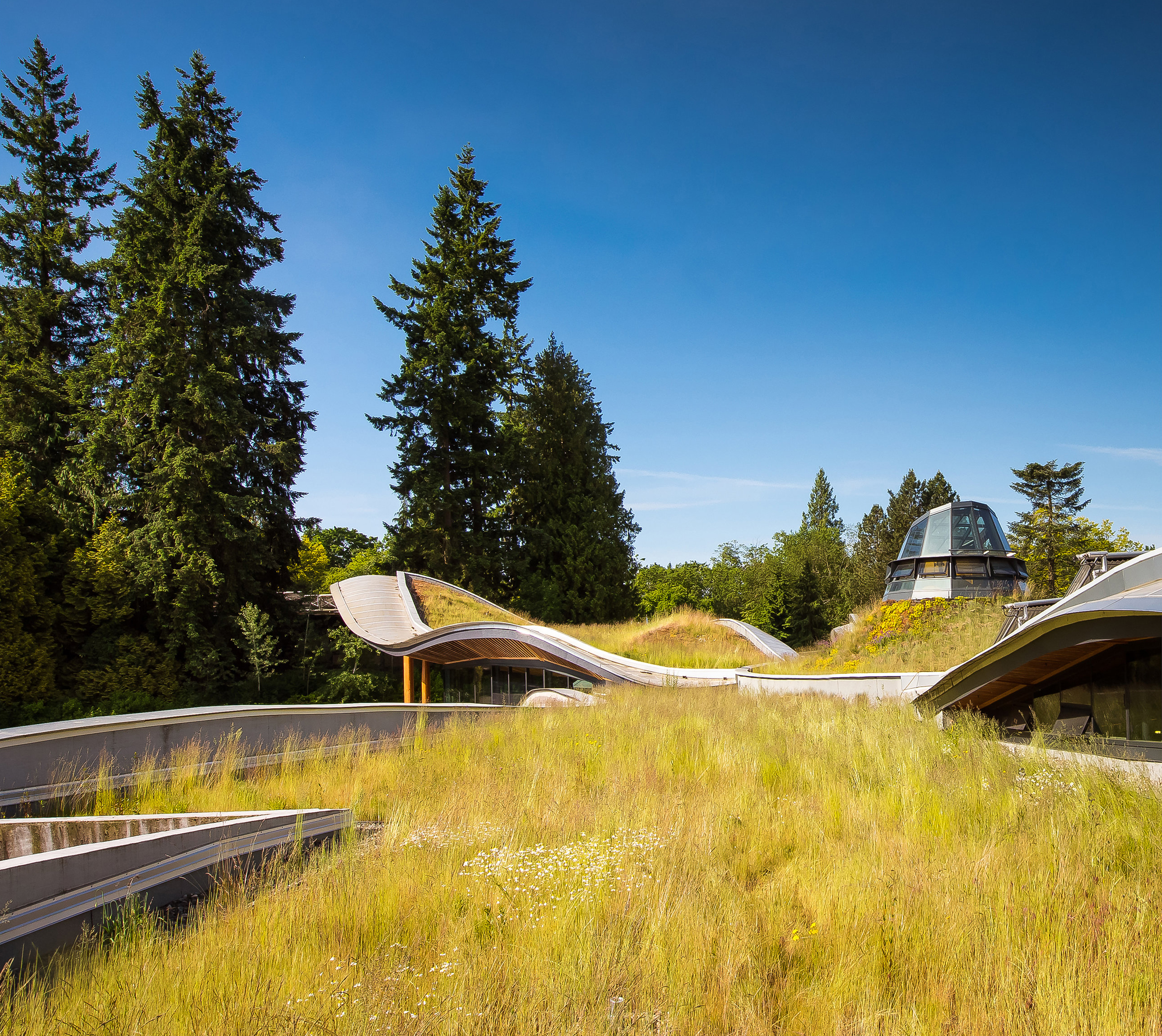Each year there are a number of projects that compellingly advocate the validity of green roofs and living walls in the landscape architecture industry.
While they don’t always make sense and are sometimes impractically installed because it’s seen as trendy, these landscape design features when done correctly can unleash startling beauty and provide remarkable energy and water savings for their site.
The VanDusen Botanical Garden Visitor’s Centre green roof embodies unquestionable design excellence. In an article recently featured in Living Architecture Monitor’s quarterly publication, written for a wide-range of professionals involved in the green roof and living wall industry in North America, Danica Djurkovic, Director of Facilities for Planning and Development at the City of Vancouver is quoted saying:
“This facility is designed to be net zero energy, with a combination of solar and geothermal systems in place to generate heating and electricity. Natural ventilation in a building is enhanced by a “heat sink” –the asymmetrical perforated aluminum panel installed inside the glazed oculus. When possible, local resources were utilized. Rainwater collected on the roof is used for toilets and landscape irrigation through on-site percolation. Stormwater from the centre plaza is channeled through a small creek where plants act as a biofilter to remove contamination in wastewater. Blackwater and greywater are being treated on site and reused. The planting/grasses as well as the growing medium on the green roof were carefully selected to provide a relatively maintenance-free green roof –a green roof that could survive the wet and dry climates of the Pacific Northwest without the need of irrigation. This was as much of a technical response to the Living Building Challenge as it was an aesthetic choice that results in a roof that changes dramatically and naturally through the seasons.”
The project, which was completed in 2011, was inspired by the form of a native orchid. The Visitor Centre and signature green roof forges a unique relationship between architecture, landscape, and ecology to create a landmark facility. The project was designed to exceed LEED Platinum, is registered for the Cascadia Green Building Council’s Living Building Challenge (LBC) 2.0 and actively connects visitors to the environmental issues of the 21st Century.
