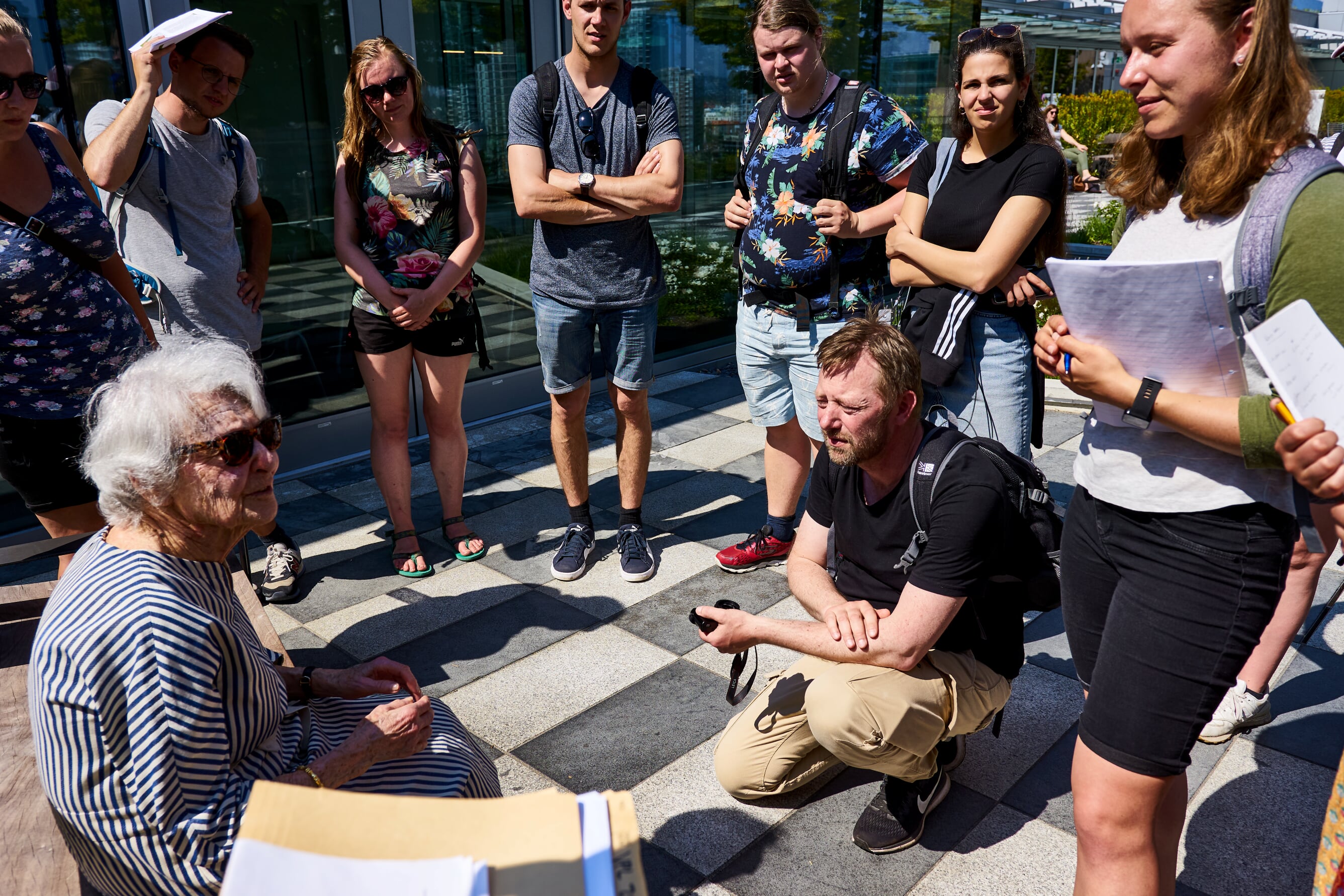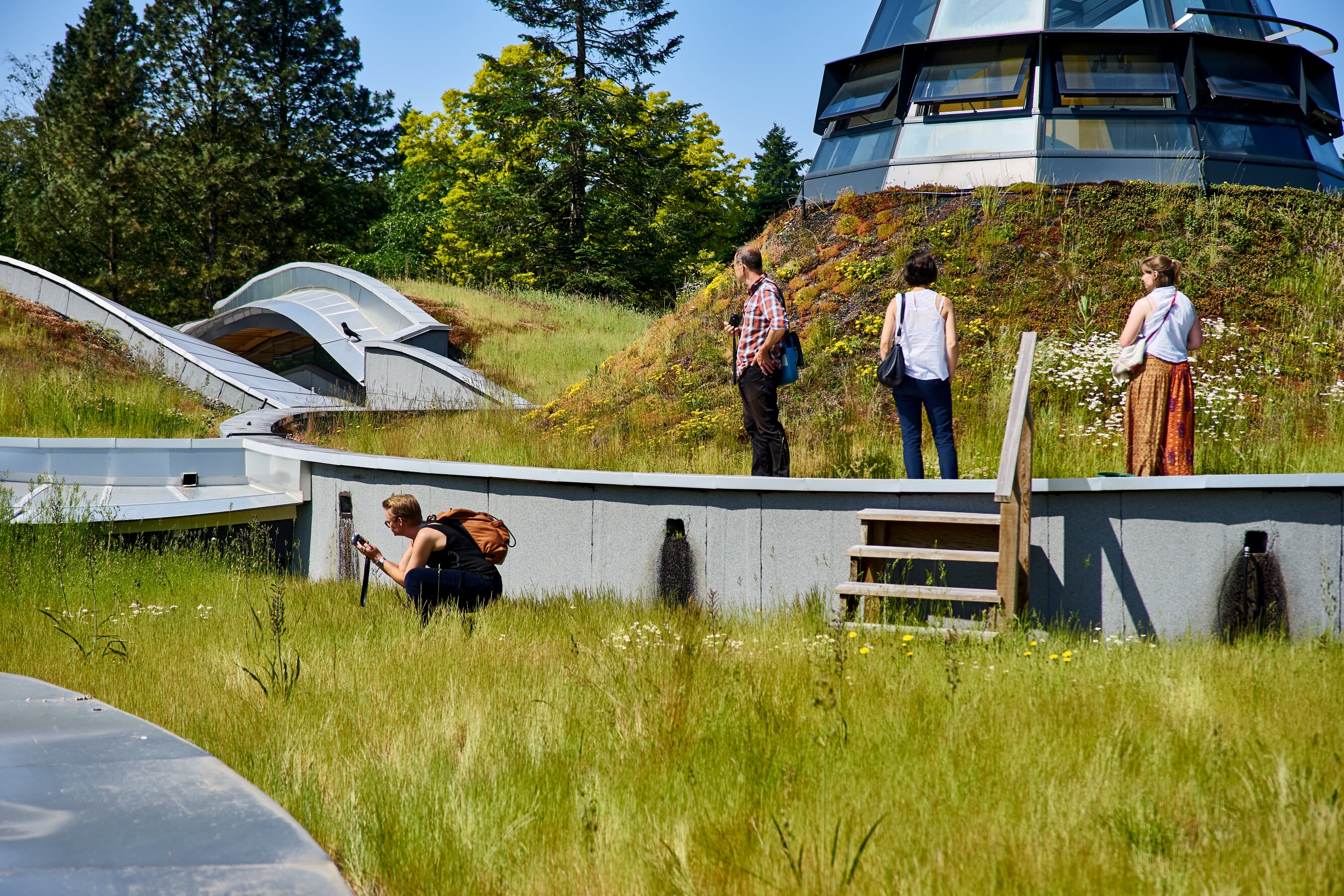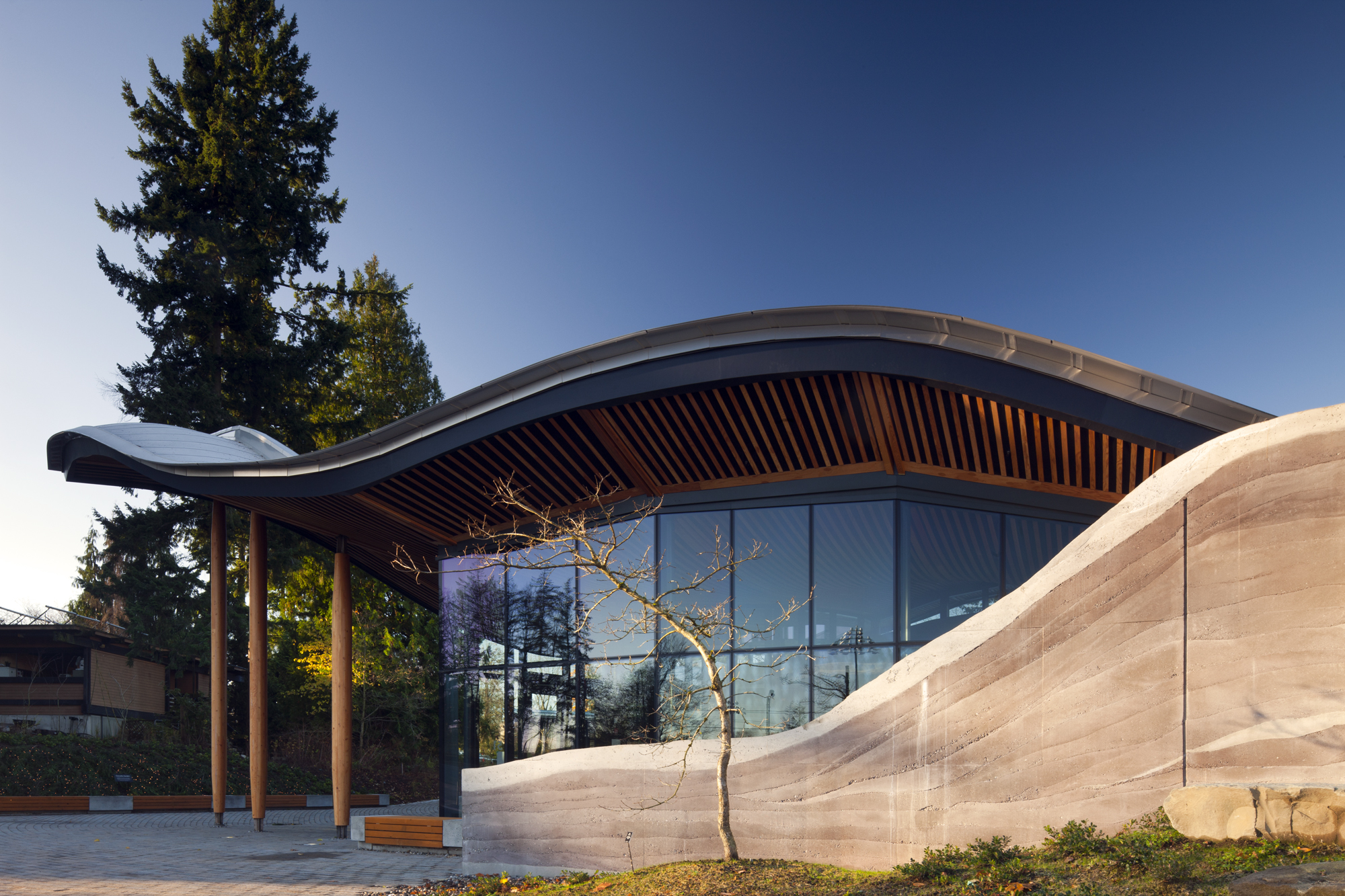Ken Larsson, Marina Rommel (Connect Landscape Architecture) and Cornelia H. Oberlander hosted the talented group studying Urban Landscape Engineering at the University of Copenhagen in Denmark. They chose Vancouver to learn more about urban nature, climate adaption, and green infrastructure planning. We chose two sites to visit that our office has completed as key examples of green infrastructure.
 Vancouver Library Square Roof Garden
Vancouver Library Square Roof Garden
Cornelia Hahn Oberlander and Marina Rommel toured the Phillips, Hager and North Garden on the 9th level of Library Square with the group of Landscape Engineering/ Architecture Students from Copenhagen. Cornelia H. Oberlander introduced the students to the history of her work on the library and how she had won the competition with Moshe Safdie for the Main library downtown in 1995. She had always envisioned a fully accessible roof garden on the library and the renovation that was completed in 2018 finally realized her vision. Her inspiration for the garden was drawn from the lost ancient pleasure courtyard gardens of Pompeii, which she researched diligently. Connect was involved in the production of the design and construction drawings and detailing, and is pleased to see that the pleasure garden has been accomplished. The terrace with it’s intimate reading nooks, open stone paving with movable tables and long benches from which you can enjoy the skyline of Vancouver, is very popular with the library visitors and neighbours. Many enjoy the stroll around the beds of white roses and lavender, or reading a book surrounded by green. The students were impressed with the simplicity and functionality of the garden, the detailing, and the logistics of the process of removing part of the building to create useable green space in the City.
 VanDusen Visitor Centre Living Roof
VanDusen Visitor Centre Living Roof
The biophyllic and inspiring Visitor Centre, re-connects people to the environmental issues of the 21st Century including being a net zero water and energy facility, featuring the beauty and simplicity of our native plant ecology, and a healthier way of building and design. The project exceeds LEED® Platinum, and is registered for the Cascadia Green Building Council’s Living Building Challenge (LBC) 2.1. – Canada’s first Living Building! The landmark roof is the cornerstone of the building’s water conservation strategy with six individual undulating roof petals; two blue roofs for water collection, solar hot water tubes, and four living roof petals.

The group were truly amazed at the resilience, natural beauty, and organic forms. The living roof reflects our Pacific Northwest Coastal grassland community and includes fescue grass meadow complete with native bulbs, and perennials. The roof gets minimal or maintenance: no mowing, fertilization, and irrigation.
Our tour ended with a visit to Architek, Architek – Engineered Solutions for Living Buildings,
where Ron Schwenger presented roof build-up materials used in VanDusen roof design, and a short presentation on the importance of green roofs in managing our stormwater runoff, and reducing ambient temperatures in our cities; both a big concern in our part of the world and presently in Denmark.
To cap off the day, the week, and the tour, we showcased another BC specialty – Craft beer at the award winning 33 Acres Brewery, where we mixed with the locals and shared the many stories of the week. We both agreed that business, social mixing, and sharing ideas is best done over a cold beer!