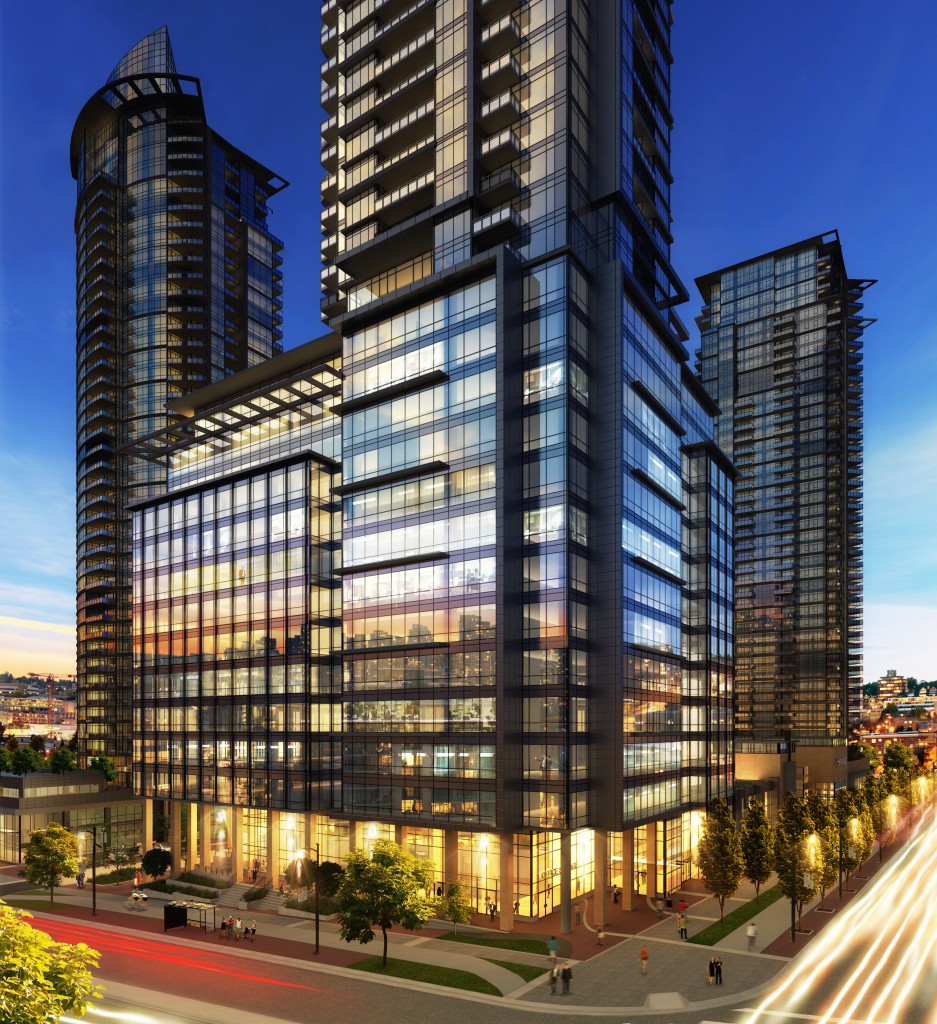SOLO District has set a new standard for mixed-use commercial, office, and residential developments in the growing Brentwood area of Burnaby, BC. The project features 4 phases: Stratus, Altus, Cirrus, and Aerius. Phases 1 and 2 are now under construction and nearing completion.
SOLO designs centre around creating a successful pedestrian-oriented village centre with a diversity of green infrastructure and superlative public and private amenity.
The following comprise Sharp & Diamond’s general design objectives at SOLO:
- Design the public realm and mixed-use development to contribute to a healthy environment, green infrastructure, and a vibrant community;
- Create diverse, unique public plazas and streetscapes that offer destinations for residents and visitors alike;
- Design commercial and private roof gardens that provide a range of multifunctional spaces and uses; the roof gardens will also provide a green edge to the towers;
- Provide CPTED (Crime Prevention through Environmental Design), traffic safety, and clear visibility to building entrances, canopies, store signs, and pedestrian crossings;
- Present attractive, durable solutions that are easy to maintain.
Phase 3 and 4 are planned for future construction, with detailed design expected to proceed in the early summer months.
