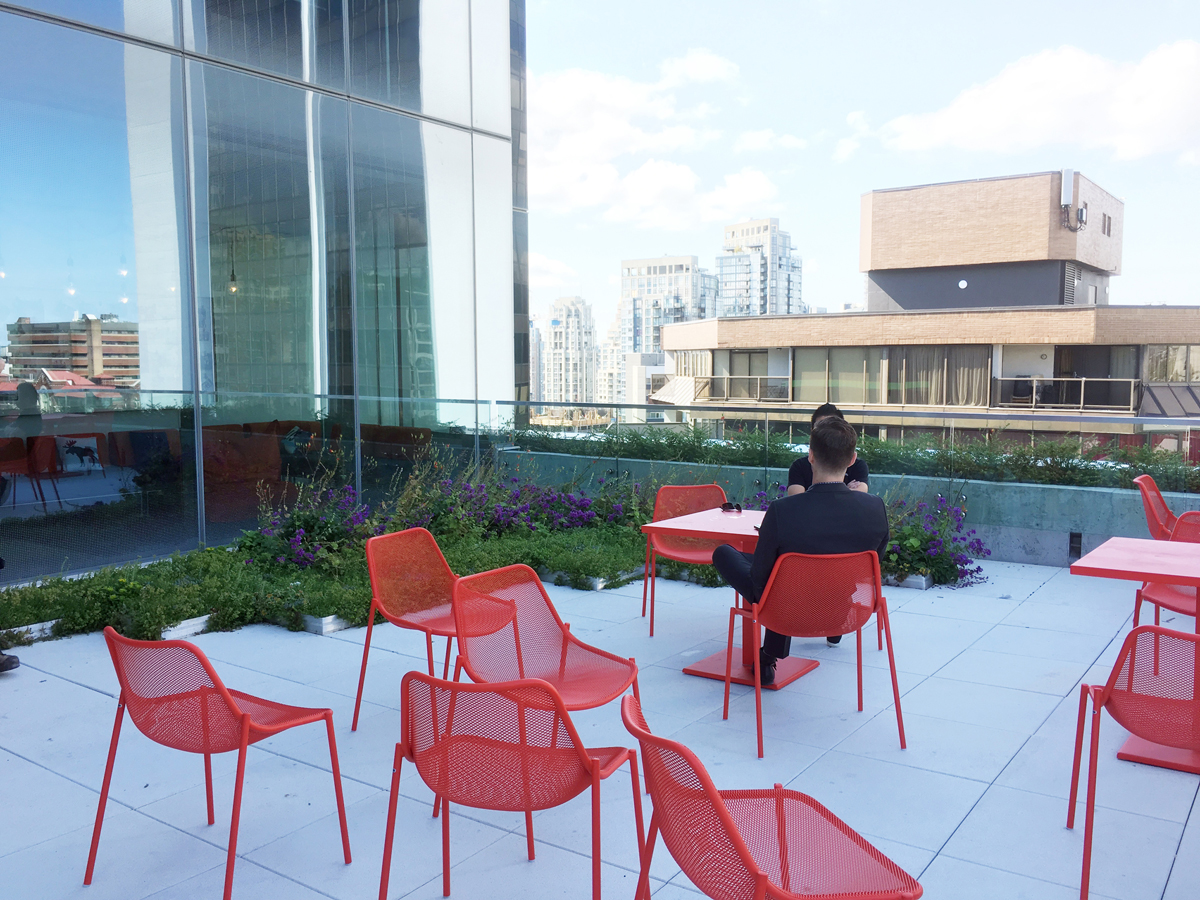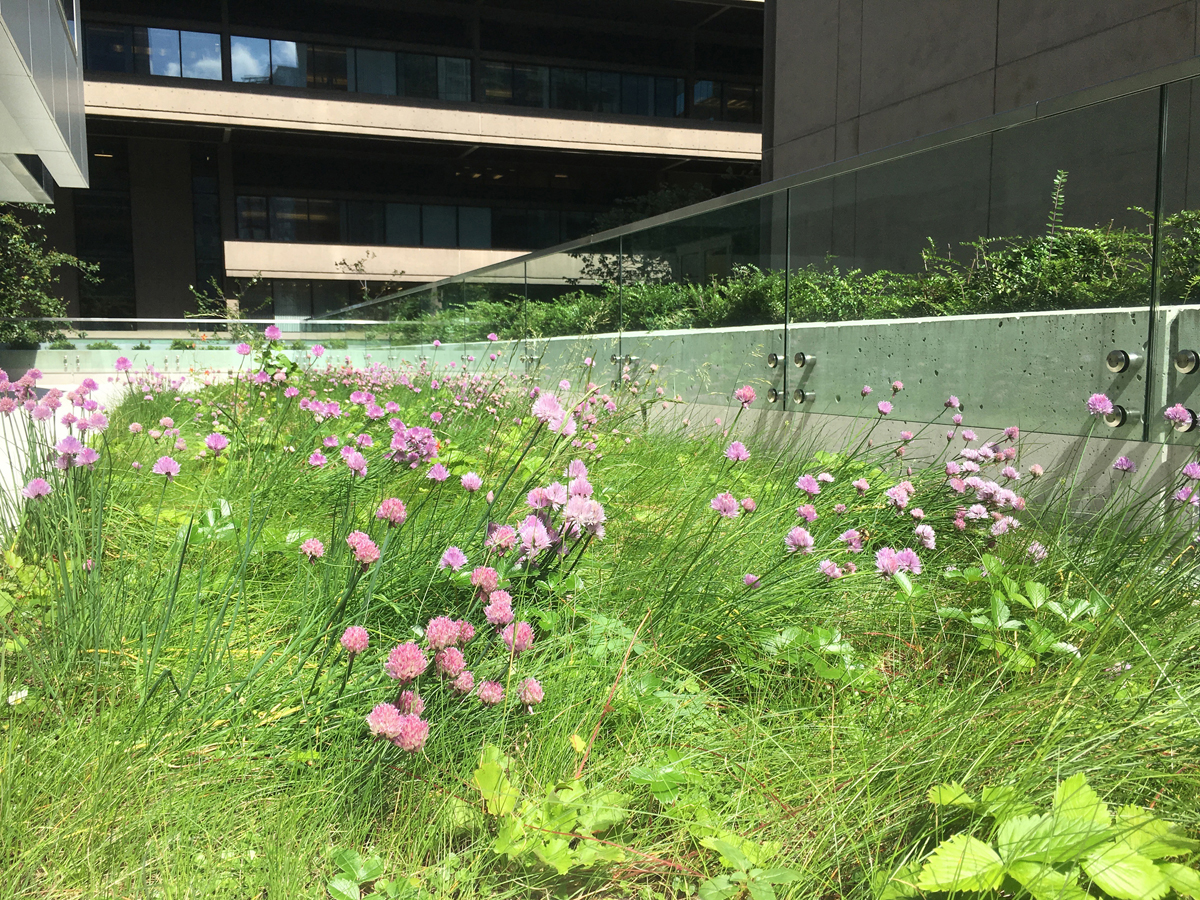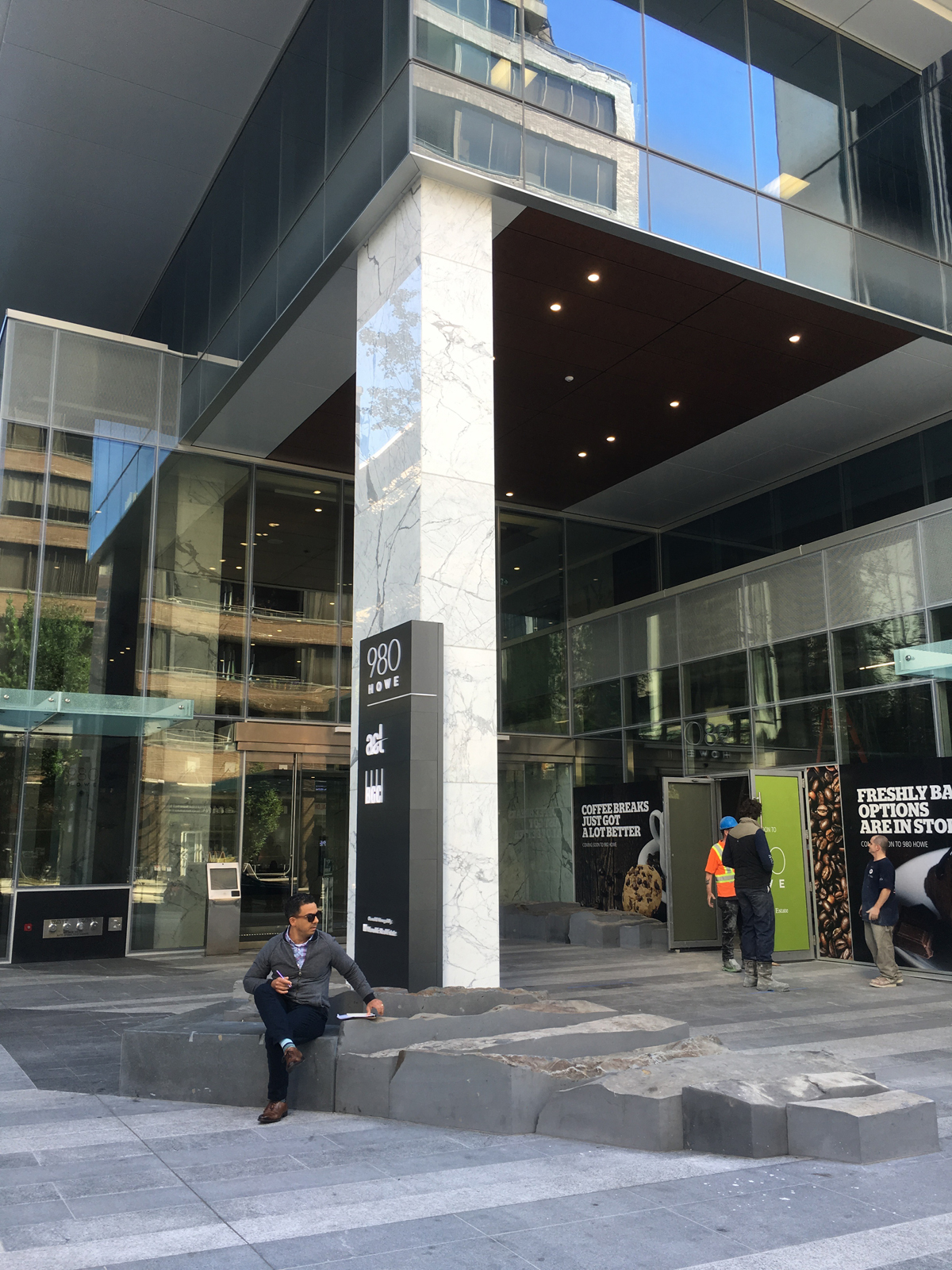Manulife Financial Office Building
For: Manulife Real Estate
With: HDR/CEI; Endall Elliot Architects
The public realm acknowledges the context of Robson Square and the historic geology of the downtown peninsula. The streetscape plaza and lobby feature rock outcroppings with recycled glass lighting set in bands of granite and basalt stone paving. The paving and lighting extends into the lobby. Rooftop terraces offer tenant amenity.
The project highlights the City of Vancouver Eco Policy for Rezoning of Large Sites. The high performance building works together with the roof level landscape strategies. Accessible extensive roof top gardens use hardy west coast plantings with efficient drop irrigation system re-using harvested rainwater. Highly transparent low-iron glass is used on the lower floor façade to address how light and shadow affect the building. High efficiency mechanical systems are used for heat recovery. The façade features dichroic glass designed by local architect Bill Pechet, bringing nuances of shifting colour to the passersby with colour change from brilliant yellow-green to a softer aquamarine.


