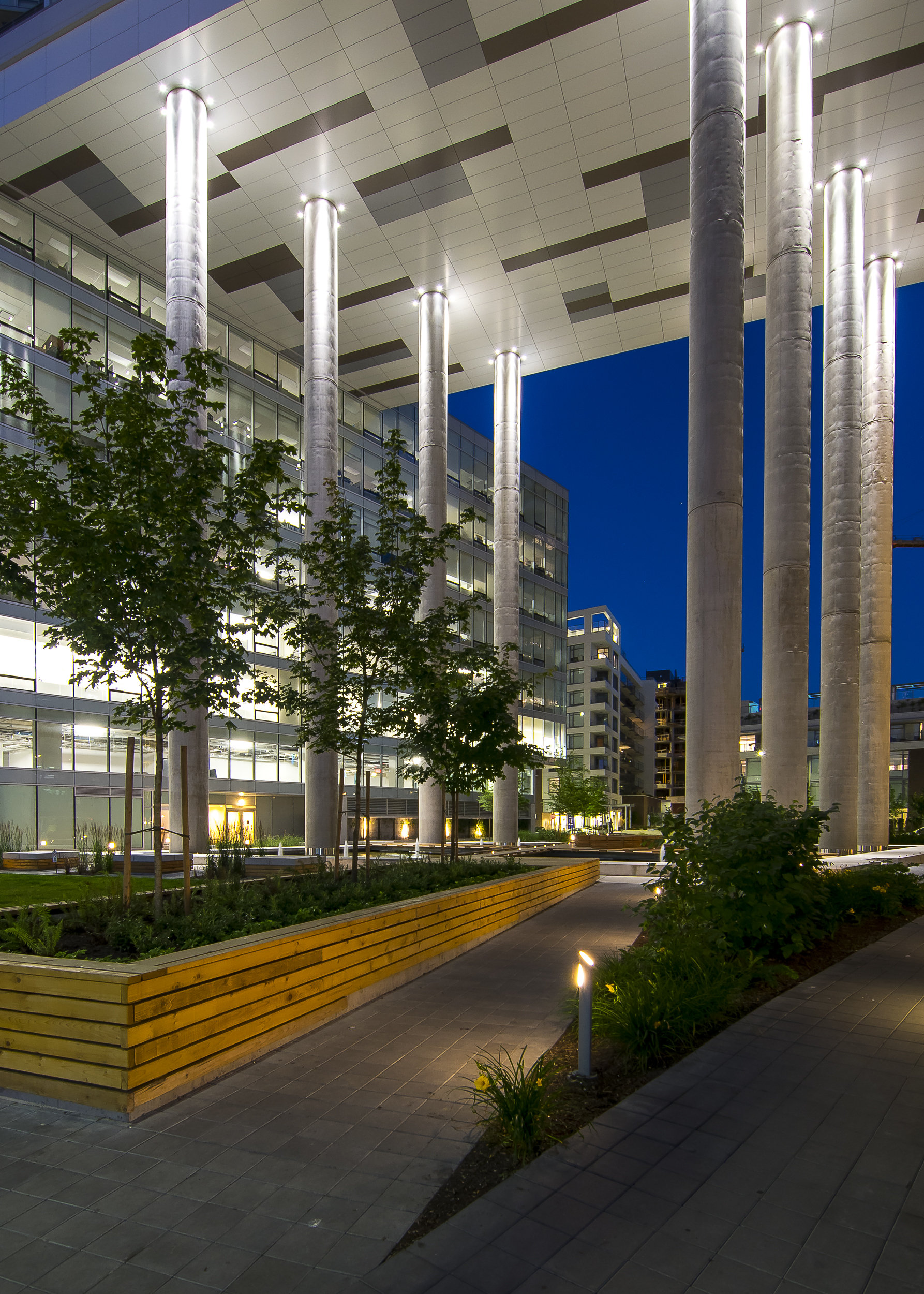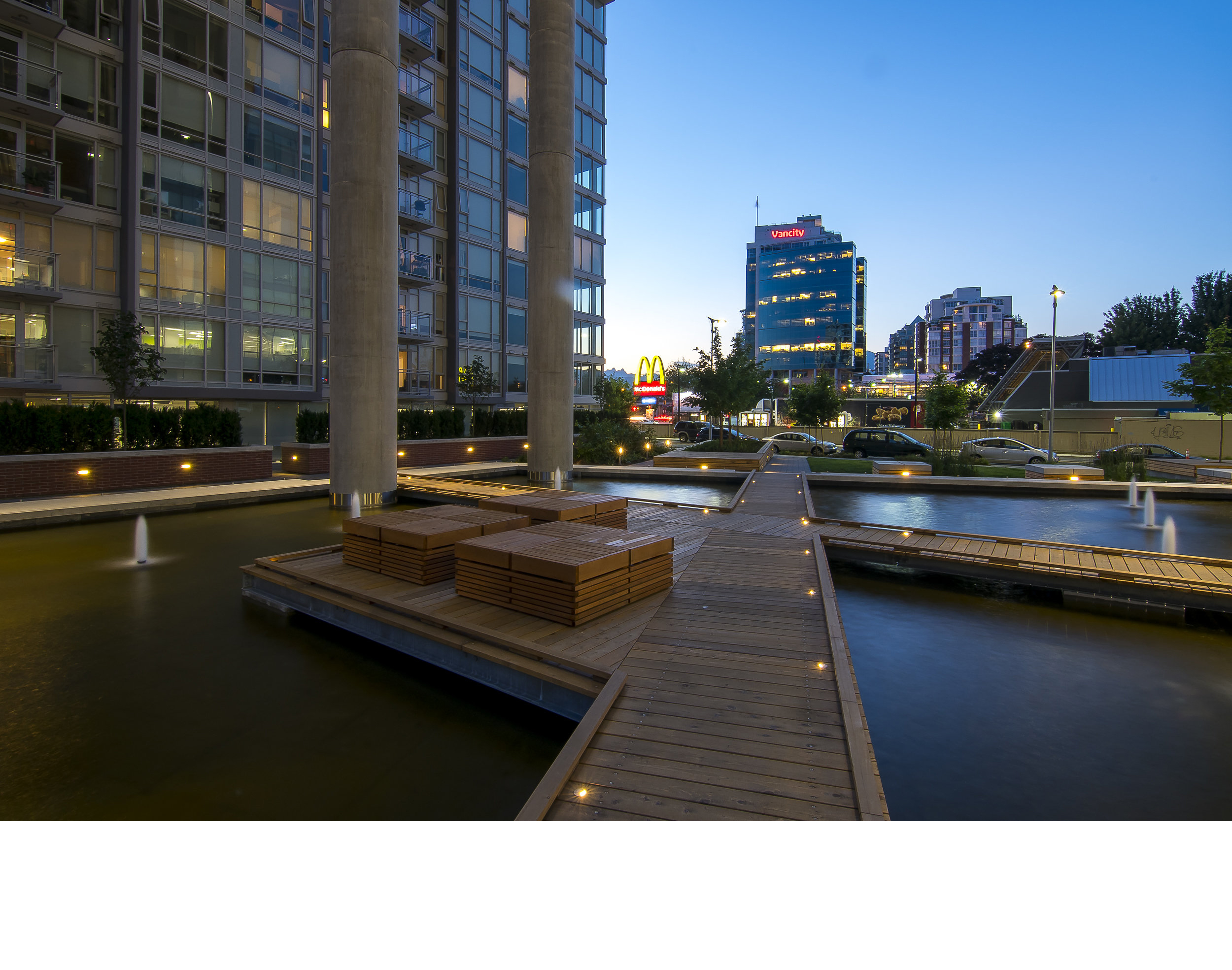Central is transforming residential architecture in Vancouver. The iconic new Main Street tower re-envisions the traditional high-rise with an innovative Skybridge feature that connects two otherwise independent tower blocks with a diagonally oriented upper block. This original feature is rooted by “a forest of stylized columns that ground and define the building”. Visible from the air, the land, or the waters of False Creek, The Central is a standout building in a location that is gaining popularity for its centrality, developing sense-of place, and design excellence.
Landscape architecture at The Central was designed to meet the high standards that have come to define Vancouver’s Olympic Village and the Southeast False Creek neighbourhood. As the area continues to grow, new developments are pushing the boundary of design in Vancouver, creating spaces of unprecedented functionality and visual appeal. The Central achieves LEED Gold status with designs featuring sustainable practices in stormwater management, sustainable building materials, urban agriculture, green roofs, and high quality public open space.
 The north courtyard was designed to encourage public use, attracting pedestians and encouraging them to explore. The north lawn is visible from Central Street and offers the public a viewpoint into the courtyard. By limiting trees and using only low-level plantings the north entrance is opened up visually and the public is encouraged to make use of the public amenities, which include a calm reflecting pool in the centre of the ground-level courtyard. The pool features a central island built of metal and wood decking, with custom seating blocks for repose and gathering.
The north courtyard was designed to encourage public use, attracting pedestians and encouraging them to explore. The north lawn is visible from Central Street and offers the public a viewpoint into the courtyard. By limiting trees and using only low-level plantings the north entrance is opened up visually and the public is encouraged to make use of the public amenities, which include a calm reflecting pool in the centre of the ground-level courtyard. The pool features a central island built of metal and wood decking, with custom seating blocks for repose and gathering.
The south side of the courtyard is also open to the public, however Pacific Sunsets planted along Switchmen Street, along with Easy Streets and Dowick Golds dispersed along the south perimeter of the courtyard provide more privacy for residents to use the south lawn . The south lawn is tailored towards residential use and at the same time accepts the public and offers an exciting, less-known space that is considerably larger than its less sheltered counterpart to the north.
The X shape of the walking bridge over the reflecting pool is intended to cut the distance between the commercial and residential blocks and provide shelter for occupants as they cross from one building to the other, as Central’s gym is located in the residential block and is accessible by occupants in the commercial block.
Urban agriculture was established on the roof of the commercial block. It comprises 4 rows of garden beds, each with 8 beds, and a compost area. Situated next to the gardens is the children’s play area, featuring adventure play components in rubberized fall surfacing and a sculptural children’s play structure. The play area is shielded from the Skybridge residences by vertical screens with vines placed strategically around the north perimeter of the area.
 The perimeter of Central’s blocks (the residential block, the commercial block, and the Skybridge) each include extensive, publically inaccessible green roofs built at dropped down elevations. These green roof gardens were designed with the dual intention of increasing the garden’s sustainability and stormwater management capabilities while reducing the sense of barrier and restraint normally imposed by surrounding concrete rooftop walls. The perimeters are fitted with refined metal and glass railings, preventing access to the green roofs. Green roofs are further incorporated wherever appropriate, such as around the individual patios of the Skybridge residences, upon storage spaces located on the roof, and in the form of a lawn located on the north side of the residential block roof.
The perimeter of Central’s blocks (the residential block, the commercial block, and the Skybridge) each include extensive, publically inaccessible green roofs built at dropped down elevations. These green roof gardens were designed with the dual intention of increasing the garden’s sustainability and stormwater management capabilities while reducing the sense of barrier and restraint normally imposed by surrounding concrete rooftop walls. The perimeters are fitted with refined metal and glass railings, preventing access to the green roofs. Green roofs are further incorporated wherever appropriate, such as around the individual patios of the Skybridge residences, upon storage spaces located on the roof, and in the form of a lawn located on the north side of the residential block roof.
The Central stands out amidst the sea of non-descript high-rises in downtown. The seamless connection between architecture and landscape architecture give the building its functionality and beauty, and ultimately bestow the building with its identity, which at this moment is one of a kind. The Central is open to for application, and its courtyard is open to the public, as of this fall.