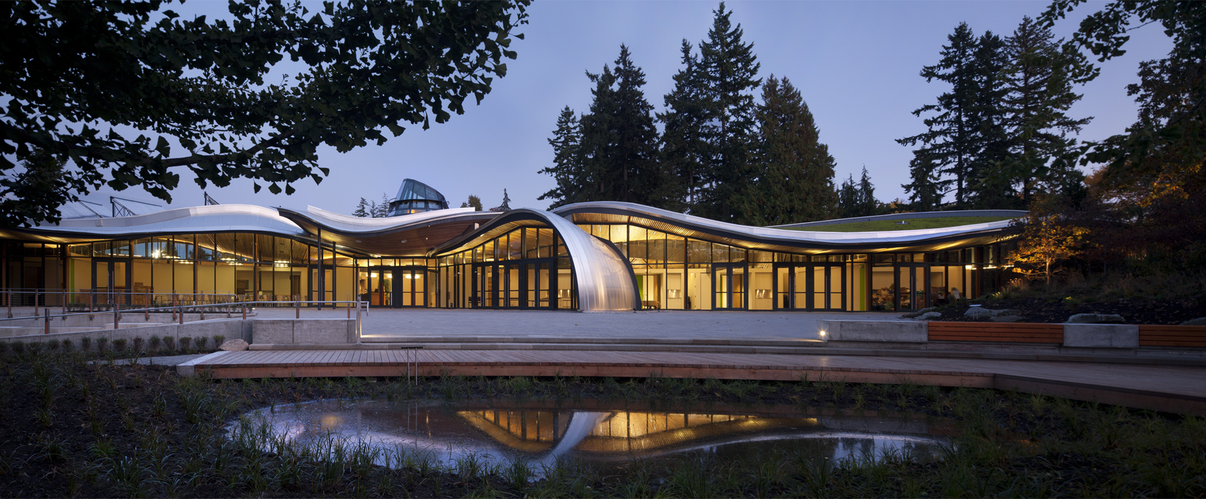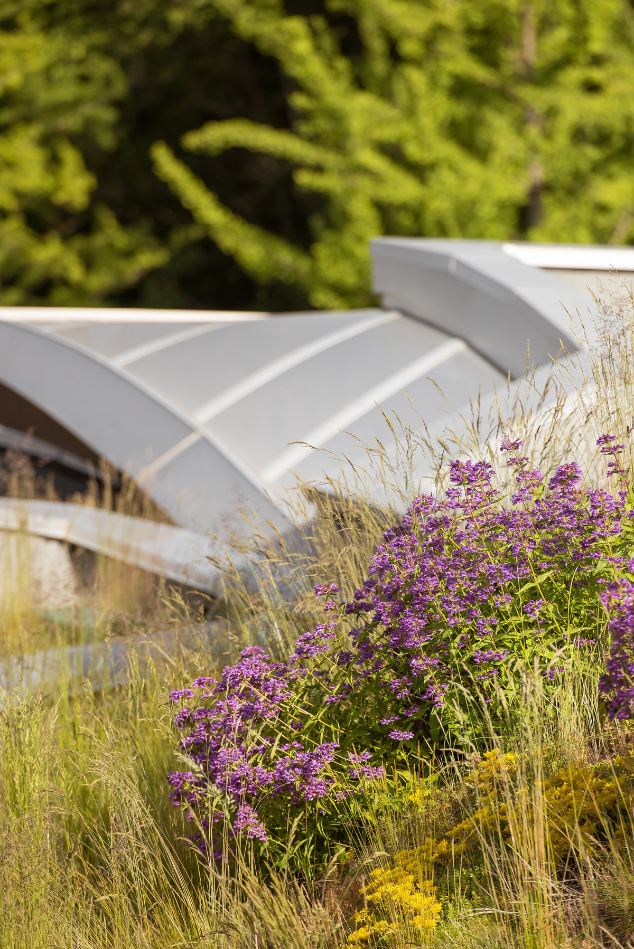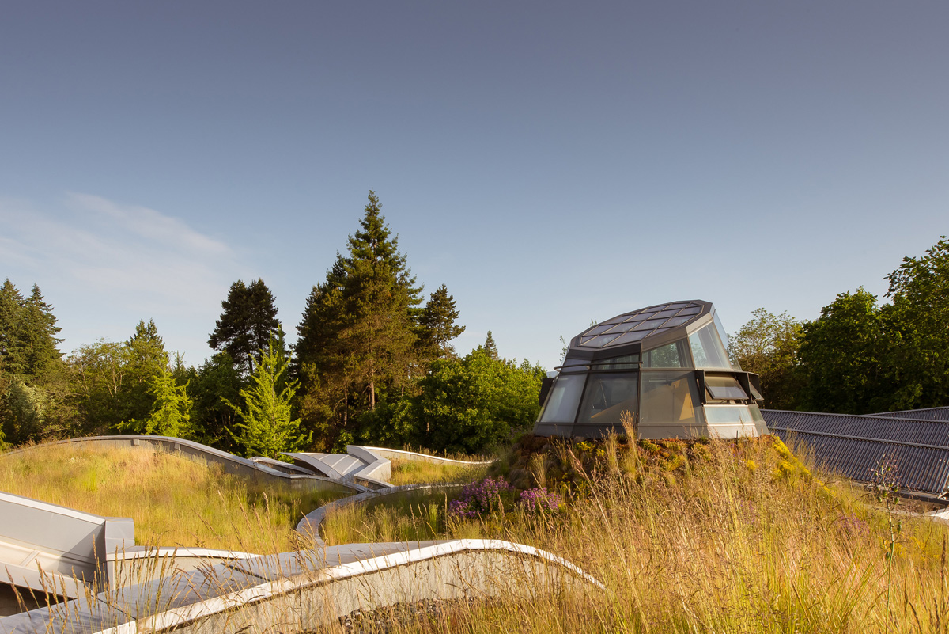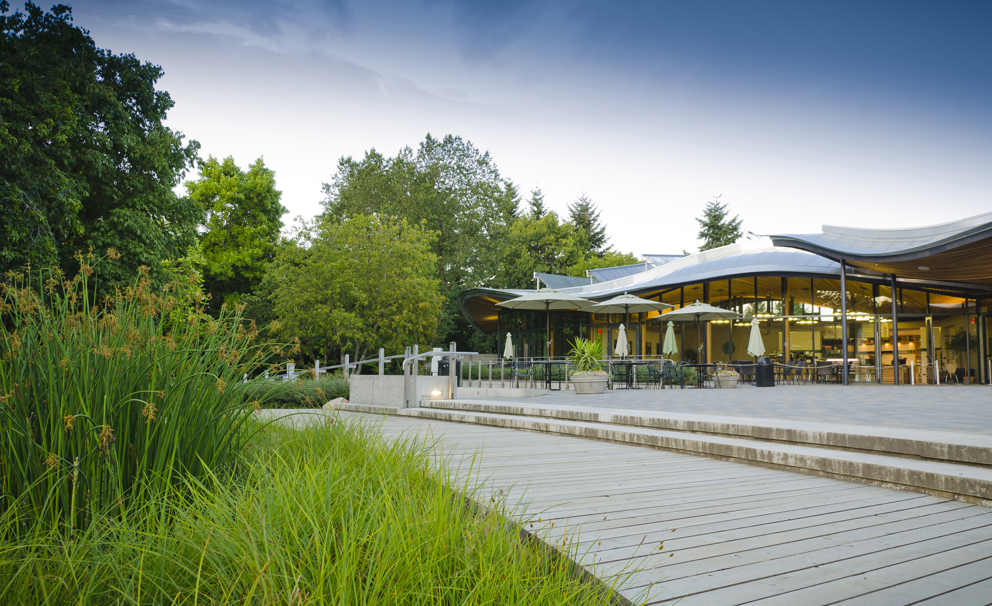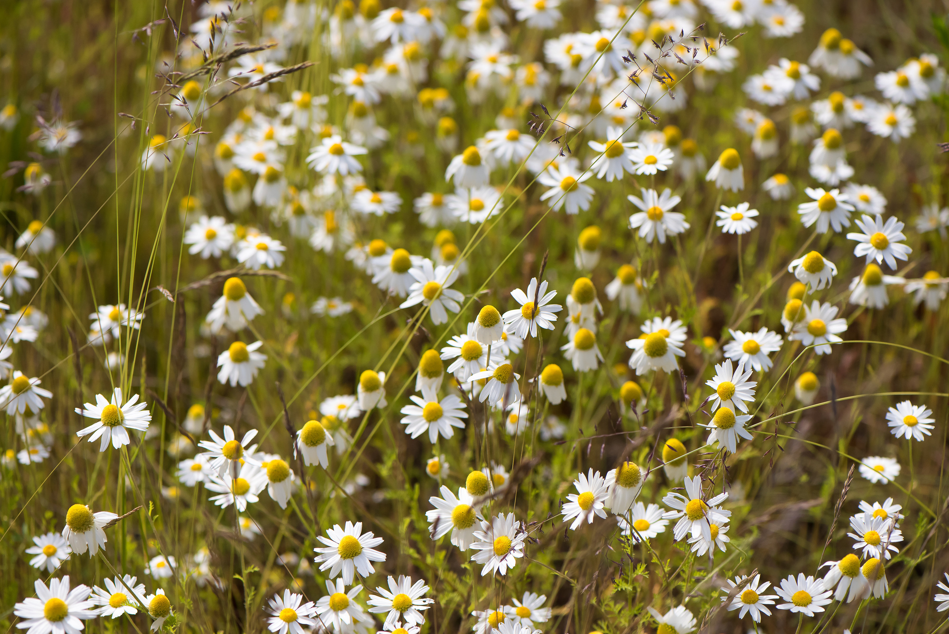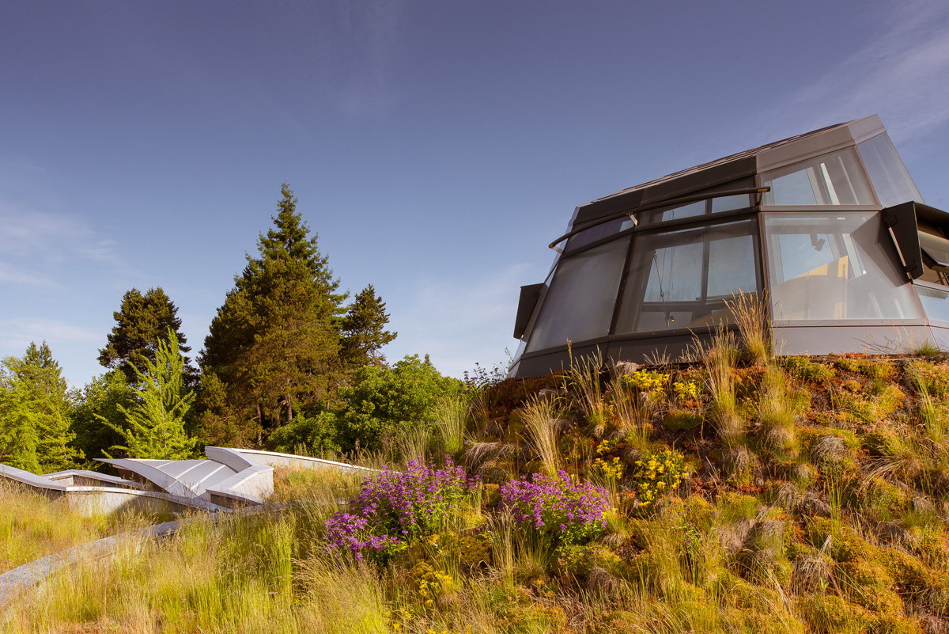For: Vancouver Parks Board
With: Perkins Will Architects; Cornelia Oberlander Landscape Architect.
Roof Design Collaboration: Architek/Zinco
Inspired by the form of a native orchid leaf, the landmark VanDusen Botanical Garden Visitor Centre connects people to the environmental issues of the 21st Century including water and energy conservation, re-use and recycle, beauty of our native plant ecology, and a healthier way of building and design. The project exceeds LEED Platinum and is certified by the Cascadia Green Building Council’s Living Building Challenge (LBC) 2.0.
The roof’s restorative planting strategy was inspired by our Pacific Northwest Coastal Grassland communities featuring custom fescue grasses with native perennial bulbs and sedums. The plants chosen for the garden were originally documented in Captain Vancouver’s historic journey up our coast in 1792 by botanist, Dr. Archibald Menzies. The 16,000 ft2 roof is shaped and divided like an orchid leaves featuring: 6 undulating petals; two blue roofs for water collection and for solar hot water collection, and 4 planted living roofs.
The roof is designed without irrigation and for minimal maintenance. Undulating roof planes range from 5% slope to near vertical grade with grow media depths averaging only 150mm. Roof runoff is collected, overflow directed to underground cistern, stream, and infiltration gardens. 100% of site runoff is managed on site for a net zero water facility.
This landmark facility was originally opened to the public in 2011. We’re pleased to see how the regenerative and resilient landscape strategy is performing.
Statistics:
Area = 5-acre site plan, 16,000-ft2 living roof
Awards:
2014 Most Sustainable Building Award
2014 SAB Green Building Award
2013 Green Roof Leadership Award
2012 Lieutenant Governor of BC Award
Certifications:
LEED Platinum Certified
Cascadia Living Building Certified
Images by:
Brett Ryan Hitchins
Ken Larsson
